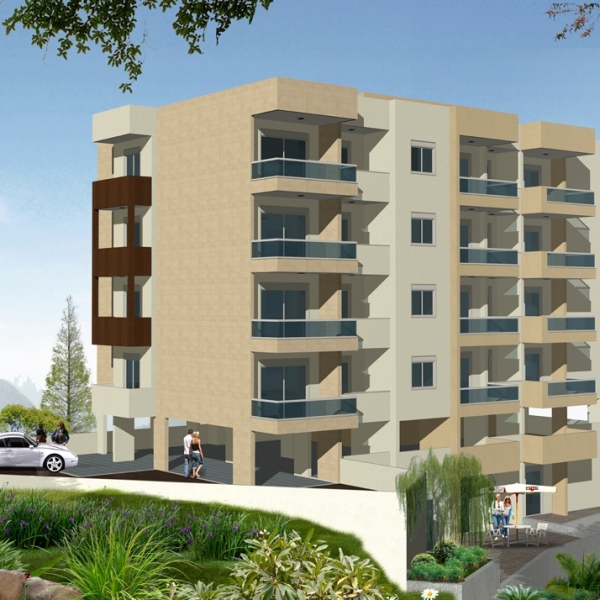About the product
The living quarters at Dbayeh 311 are a blend of convenience , functionality and optimization of space. The project houses 14 apartments consisting of two and three bedrooms, each of which has two bathrooms. The first four floors houses units of 123, 108 and 103 sq.m each. The basement floor, however, is made up of 123 sq.m and 110 sq.m units with corresponding terraces of 65 sq.m and 75 sq.m. each.
Project Features
STRUCTURE
Reinforced concrete frame in accordance with international anti-seismic safety standards.
EXTERIOR FINISH
Natural stone and/or granite; maplexin sidings.
BALCONY
Sidem aluminium handrails; coloured glass.
INTERIOR FINISH
Paint: Walls-Rubber-based
Doors- Oil-based
Decorative ceiling cornice in kitchen, Bathrooms and washroom.
KITCHEN
Italian style upper and lower wooden cabinets; granite counter-top; stainless steel sink.
WOODWORK
Main entrance door: Solid “Mirante” wood or equivalent.
Internal doors: Swedish wood and MDF.
SANITARY WARE
RAK or equivalent; quality fittings.
PLUMBING
Quality polypropylene (PPR) piping for hot and cold water.
Individual 2000L capacity water tank on roof.
Individual 150L capacity hot water tank
FLOORING
Living/Dining room, Entrance Hall and Balcony: Imported ceramic tiles 60x60cm.
Bedrooms, Kitchen, Bathrooms and Washroom: RAK ceramic tiles.
ELECTRICAL
Gewiss fixtures and outlets.
AIR CONDITIONING
Pre-installed wiring for split-type units;
Four locations per apartment.
INTERPHONE
Urmet or equivalent.
MAIN ENTRANCE
Steel door with glass operated by interphone.
Marble or granite entrance walls, floors and staircase
ELEVATOR
Elianor (Italian made mechanism).
5 person 400Kg. capacity.
European security norms.
PARKING
Two parking spots for each unit.
STORAGE
Individual storage room for each apartment
CONCIERGE
Project Features
STRUCTURE
Reinforced concrete frame in accordance with international anti-seismic safety standards.
EXTERIOR FINISH
Natural stone and/or granite; maplexin sidings.
BALCONY
Sidem aluminium handrails; coloured glass.
INTERIOR FINISH
Paint: Walls-Rubber-based
Doors- Oil-based
Decorative ceiling cornice in kitchen, Bathrooms and washroom.
KITCHEN
Italian style upper and lower wooden cabinets; granite counter-top; stainless steel sink.
WOODWORK
Main entrance door: Solid “Mirante” wood or equivalent.
Internal doors: Swedish wood and MDF.
SANITARY WARE
RAK or equivalent; quality fittings.
PLUMBING
Quality polypropylene (PPR) piping for hot and cold water.
Individual 2000L capacity water tank on roof.
Individual 150L capacity hot water tank
FLOORING
Living/Dining room, Entrance Hall and Balcony: Imported ceramic tiles 60x60cm.
Bedrooms, Kitchen, Bathrooms and Washroom: RAK ceramic tiles.
ELECTRICAL
Gewiss fixtures and outlets.
AIR CONDITIONING
Pre-installed wiring for split-type units;
Four locations per apartment.
INTERPHONE
Urmet or equivalent.
MAIN ENTRANCE
Steel door with glass operated by interphone.
Marble or granite entrance walls, floors and staircase
ELEVATOR
Elianor (Italian made mechanism).
5 person 400Kg. capacity.
European security norms.
PARKING
Two parking spots for each unit.
STORAGE
Individual storage room for each apartment
CONCIERGE
Price
215.000$
Contact with supplier
Company
